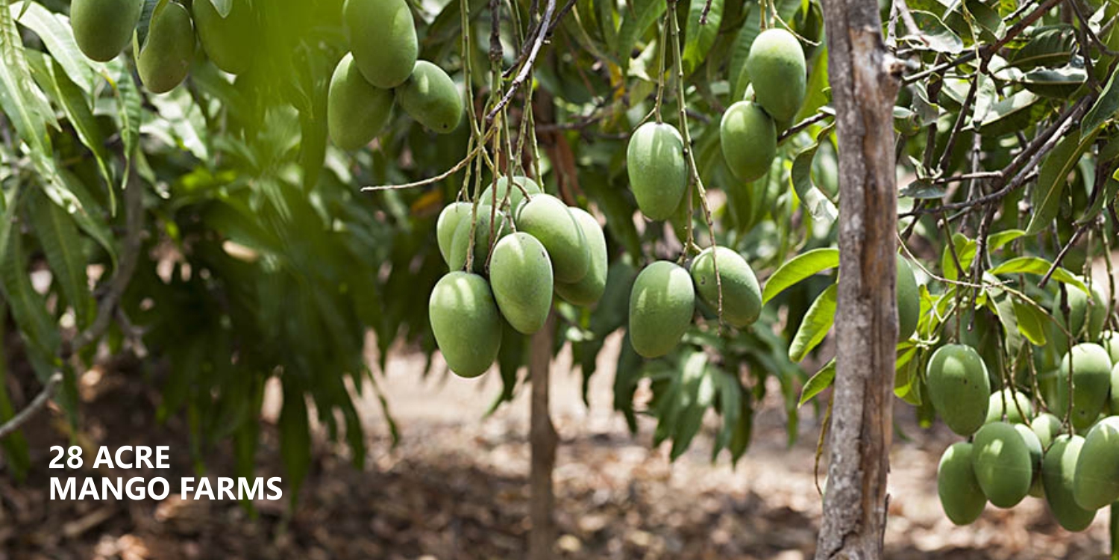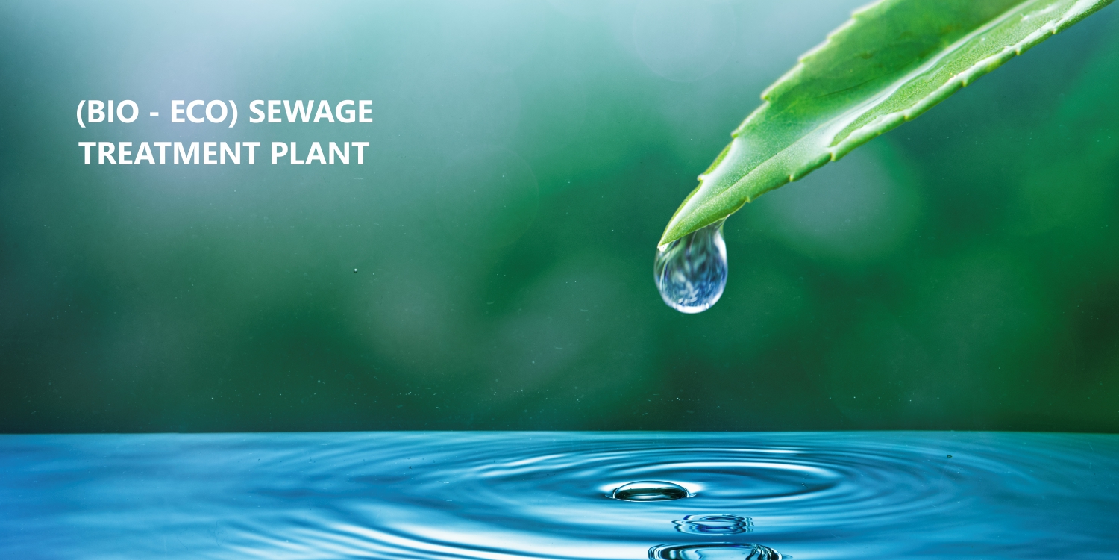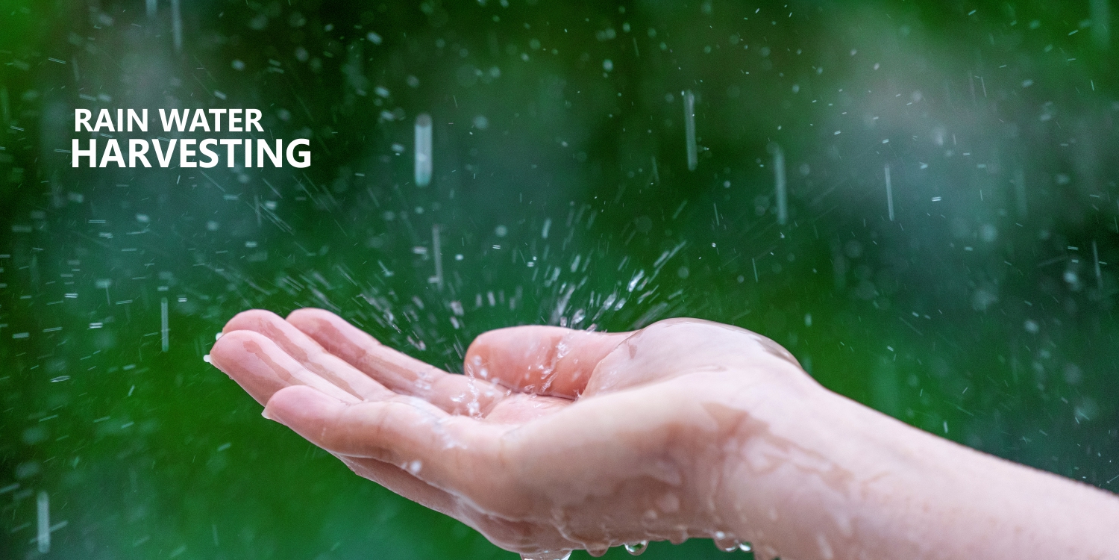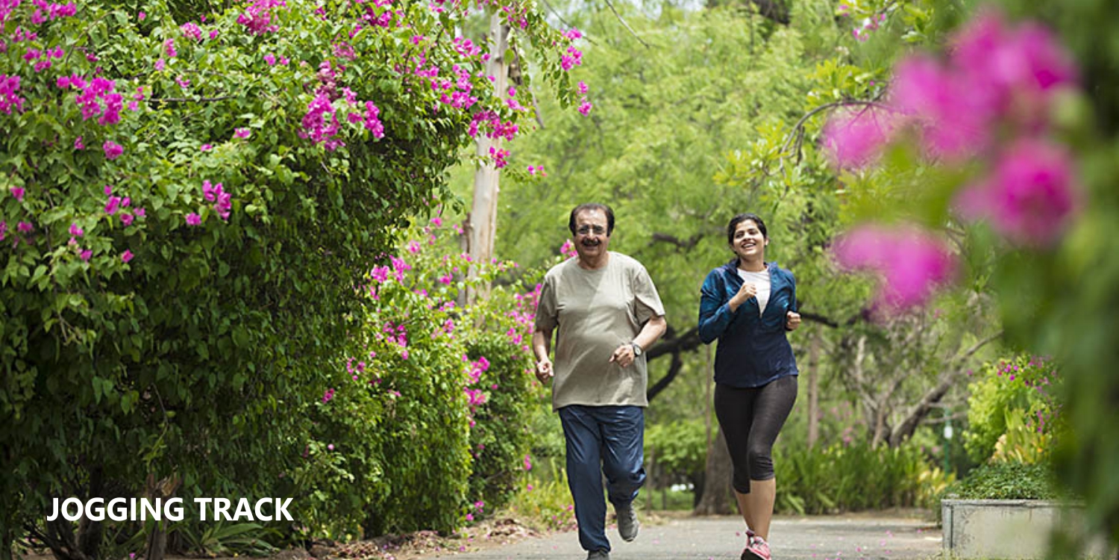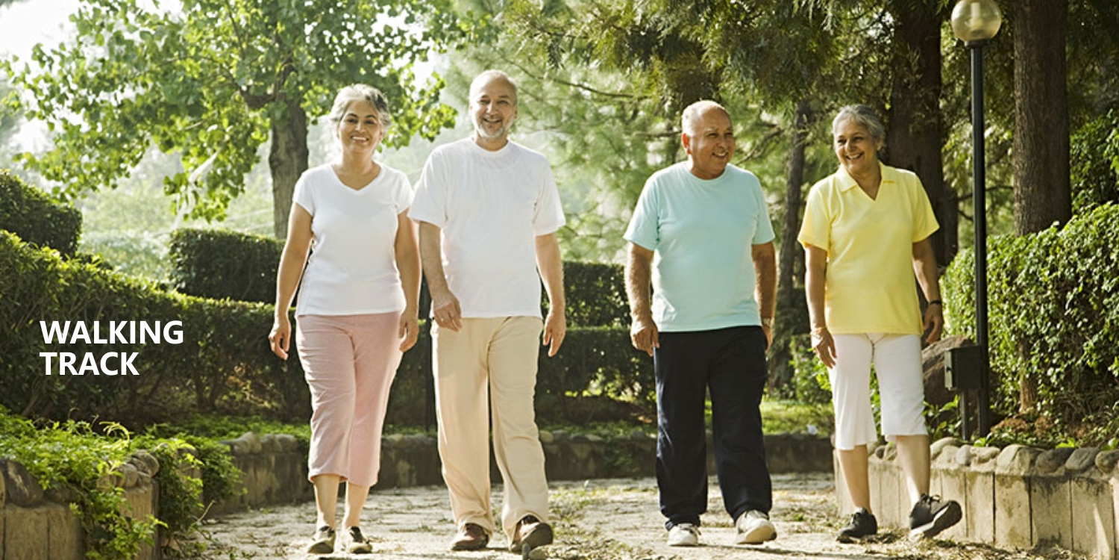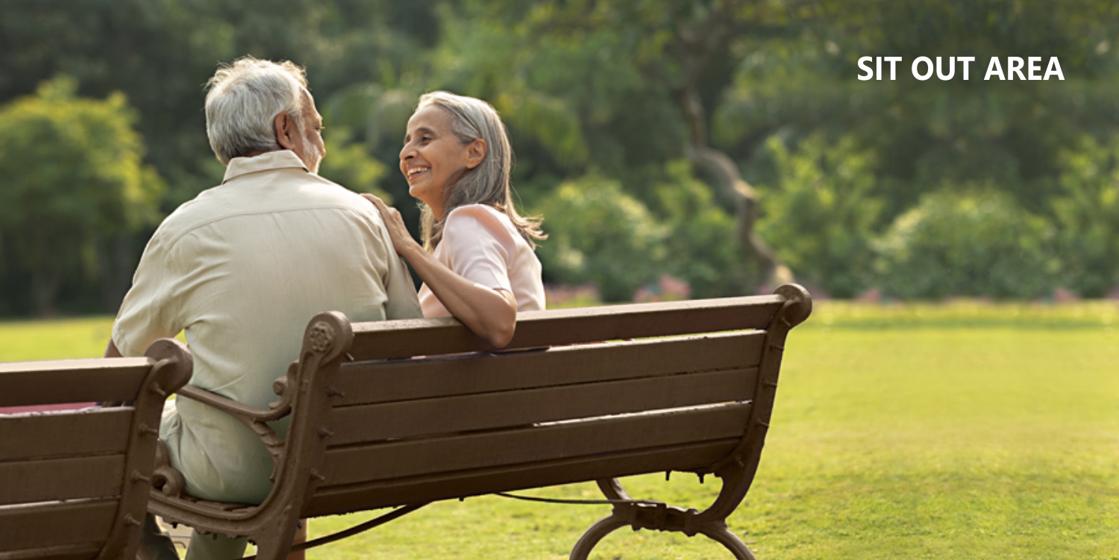KUNDAPURAM
APARTMENTS
PHASE I

Kundapuram is an affordable housing project located in Kuthambakkam near Poonamallee and Thirumazhisai. Consisting of 46 compact apartments, the Phase I building is built using Light Gauge Steel (LGS) technology, offering superior advantages over conventional buildings. Designed to fit an open environment, the building offers modern architecture, an open atrium, superior finishes, upscale fittings, abundant natural light & ventilation and plenty of open spaces.
SALIENT FEATURES
- Close to Chennai’s largest upcoming 300-acre TNHB Satellite Township at Thirumazhisai
- Close to upcoming Chennai's third mofussil bus terminus in Kuthambakkam
- Built using Light Gauge Steel (LGS) Technology
- In the midst of a large 28-acre mango farm with serene surroundings
- Thoughtfully designed Studio, 1, 1.5 & 2 BHK unit plans
- 90% open space with greenery for abundant light and ventilation
- Surrounded by prominent business hubs, manufacturing plants, shops,multiplex, transportation hubs, IT/ ITES companies, schools, colleges and hospitals
APARTMENTS GALLERY
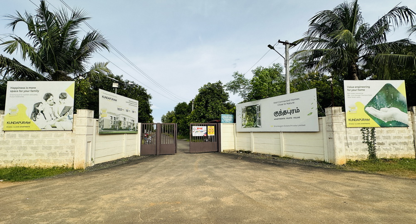
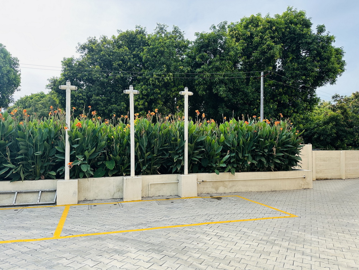
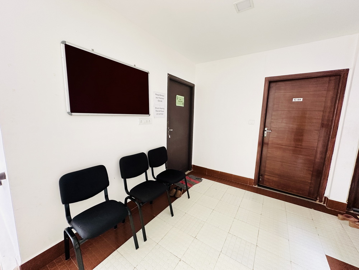
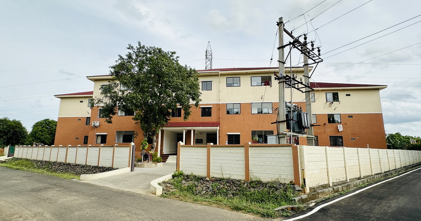
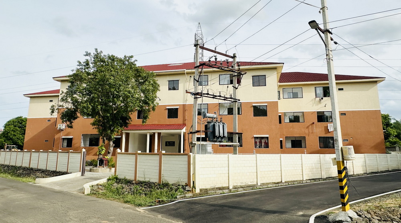
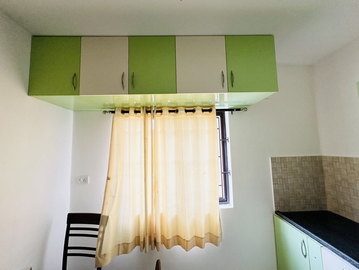
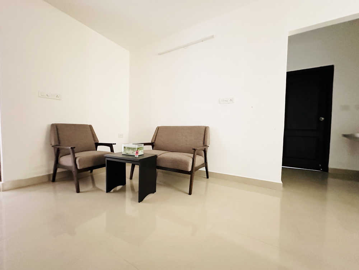
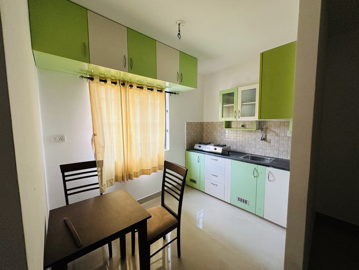
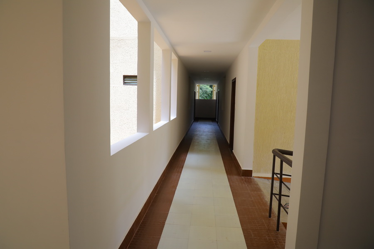
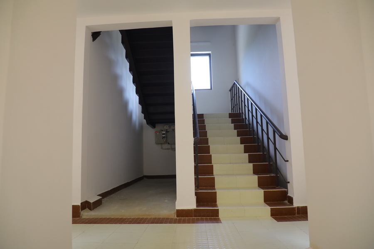
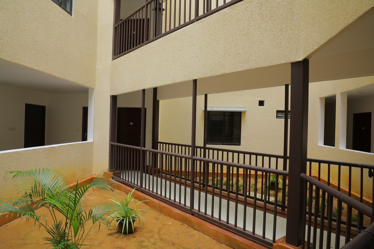
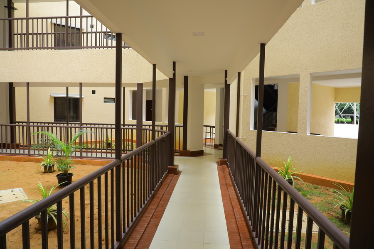
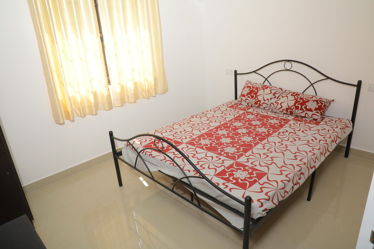
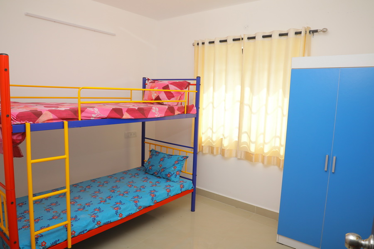
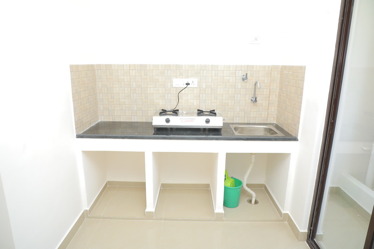
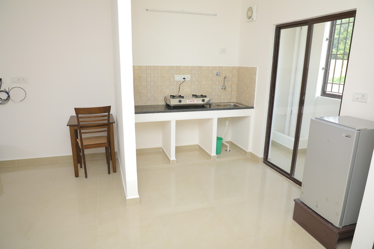
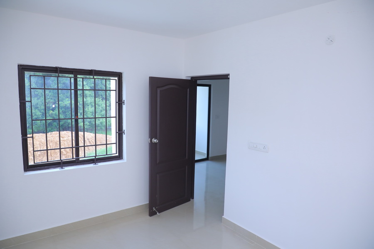
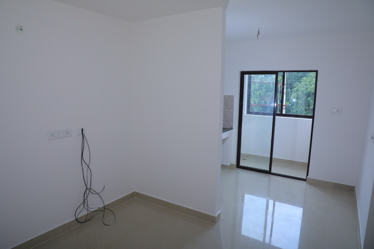
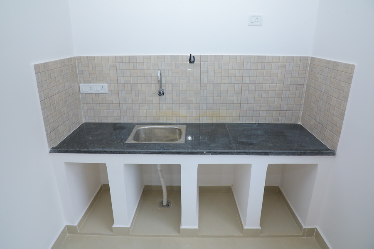
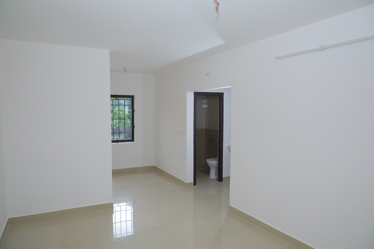
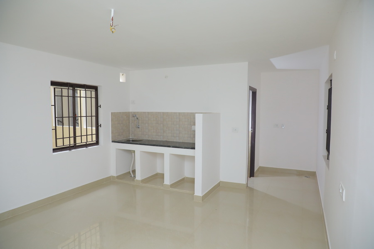
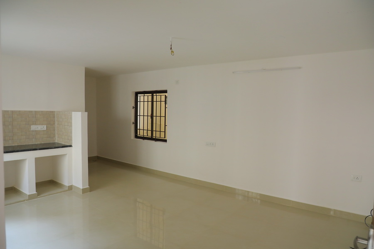
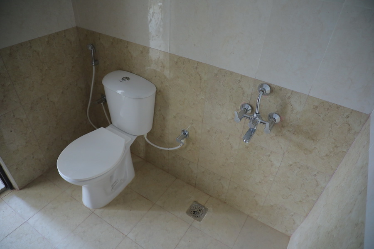
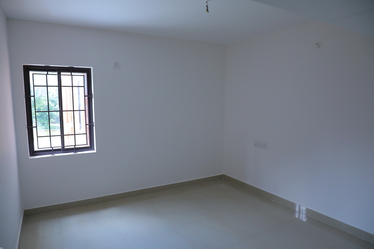
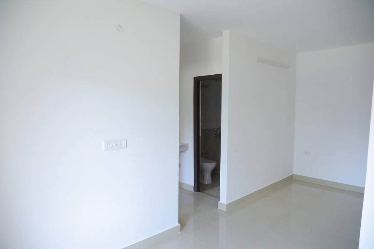
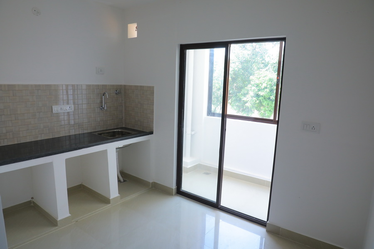
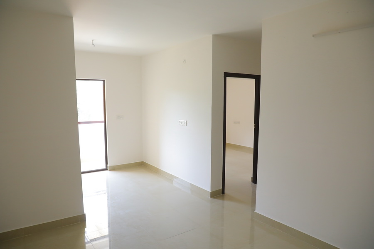
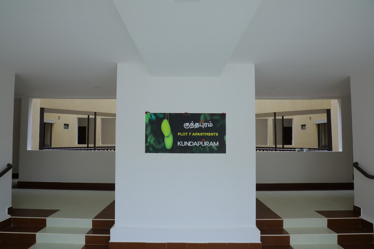
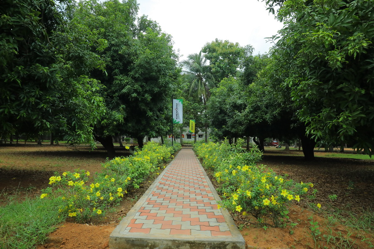
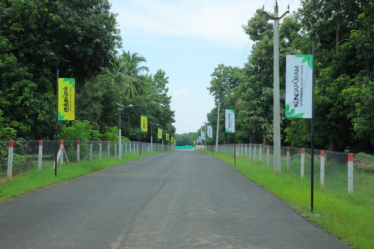
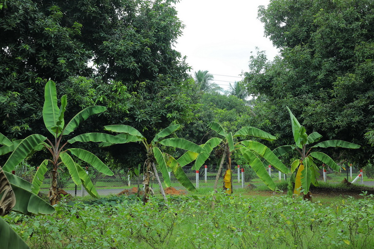
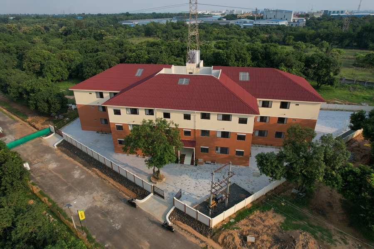
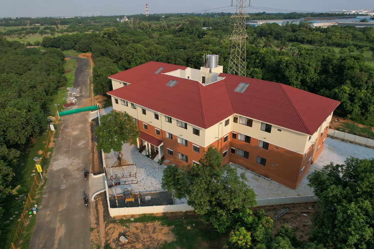
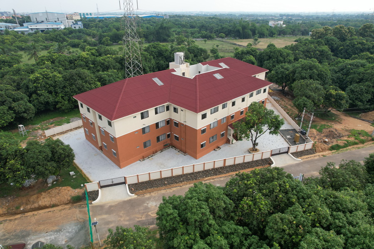
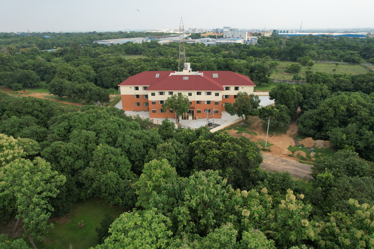
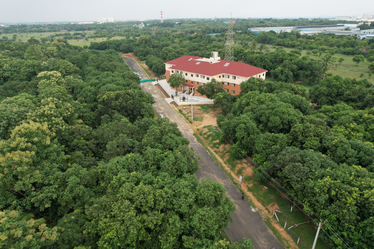
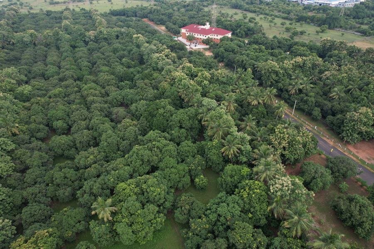
APARTMENTs FLOOR PLAN
APARTMENT specifications
- RCC columns, isolated footings up to basement slab level for staircase and atrium bridge and with the thickness of the base slab is 200 mm (M30 GRADE CONCRETE) in a construction concept of load bearing structure.
- Light Gauge Steel ( LGS Technology )
- Joint free tiles (ORIENT BELL 24” * 24” vitrified tile) laid with 4” high skirting. Toilet floor and wall tiling up to 8′ ft height with ceramic tiles.
- Kitchen counter with black granite and up to 2’ft height ceramic tiles backsplash on the walls . Stainless steel sink of size 18” *16”*8”(JAGUAR- ESSCO BRAND). Aquaguard provision with SS angle cock provided.
- Main door with Neem wood frames size of 4” *3” with quality wood panel shutters (VENEER DOOR) provided and One number of SS tower bolt, Three number of SS hinges and high quality door handle with lock (GODREJ BRAND) provided.
- Internal Doors In quality frames of size 4” *3” will be used for all internal doors and One number of SS tower bolt, Three number of SS hinges and high quality cylindrical lock (GODREJ BRAND) to be provided.
- Flush doors provided for toilets (PLASTIC FILM COATED WATER PROOF DOORS).
- Aluminium jindal section powder coated with clear glass, M S safety grill as per design will be provided for windows and sliding doors in balcony.
- 2” Dia pipes used for water lines in kitchen and toilet. 4” Dia pipes used for drainage, rain water and rain water harvesting recharge pit provided. All the toilets having geyser provision with inlet and outlet angle cock.
- High quality sanitary fixtures (JAGUAR ESSCO).
- CP fittings – JAGUAR ESSCO fittings equivalent.
- PVC conduit pipes used for concealed lines heavy duty 1.5mm thick pipes for wall and roof work. POLY CAB brand wires used for all the circuit and Anchor Roma classic switches and M.C.B type distribution board (STANDARD ANCHOR BRAND) provided for all the units.
- Hand rail of 3′ height with safety grills. staircase flooring finished with vitrified tile (1′ *1′ 10mm thick VITRIFIED TILE) and M.S steps and top tile finished steps provided.
- 20 KLD capacity underground water storage with 16 KLD capacity Over head tank.
- 180 Feet Bore well plus 150 feet Bore well for backup.
- 3 hp Submersible for UG sump / 5 hp Submersible for borewell.
- Bio Technology Treatment Plant (ECO-STP) capacity of 25 KLD with Low Maintenance Cost.
- 5’ft height surrounded compound wall along with 2 gates, Paver flooring provided in Common Area and Parking floor.
- All around building LED light provided.
- Solar light provided for the site’s internal common roads.
